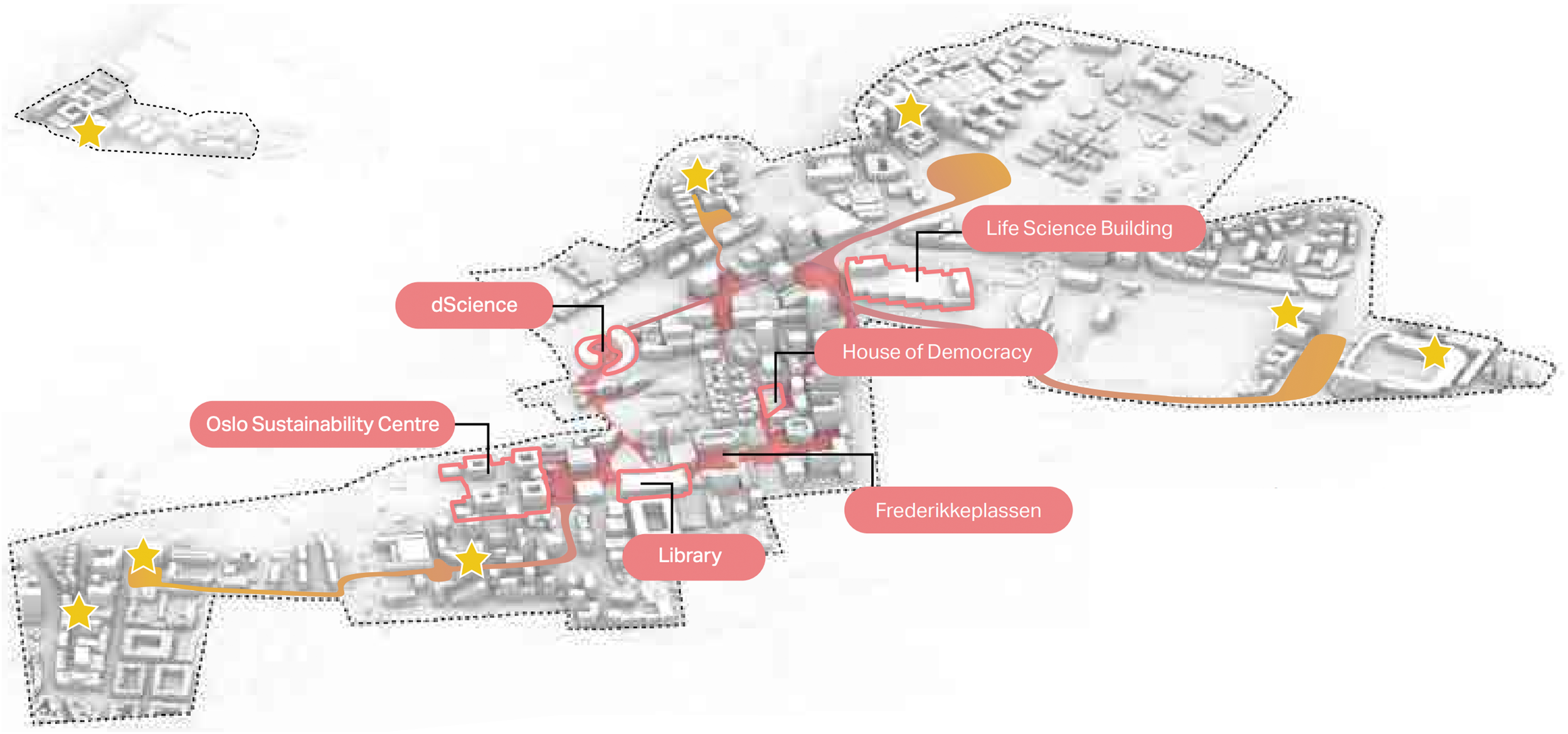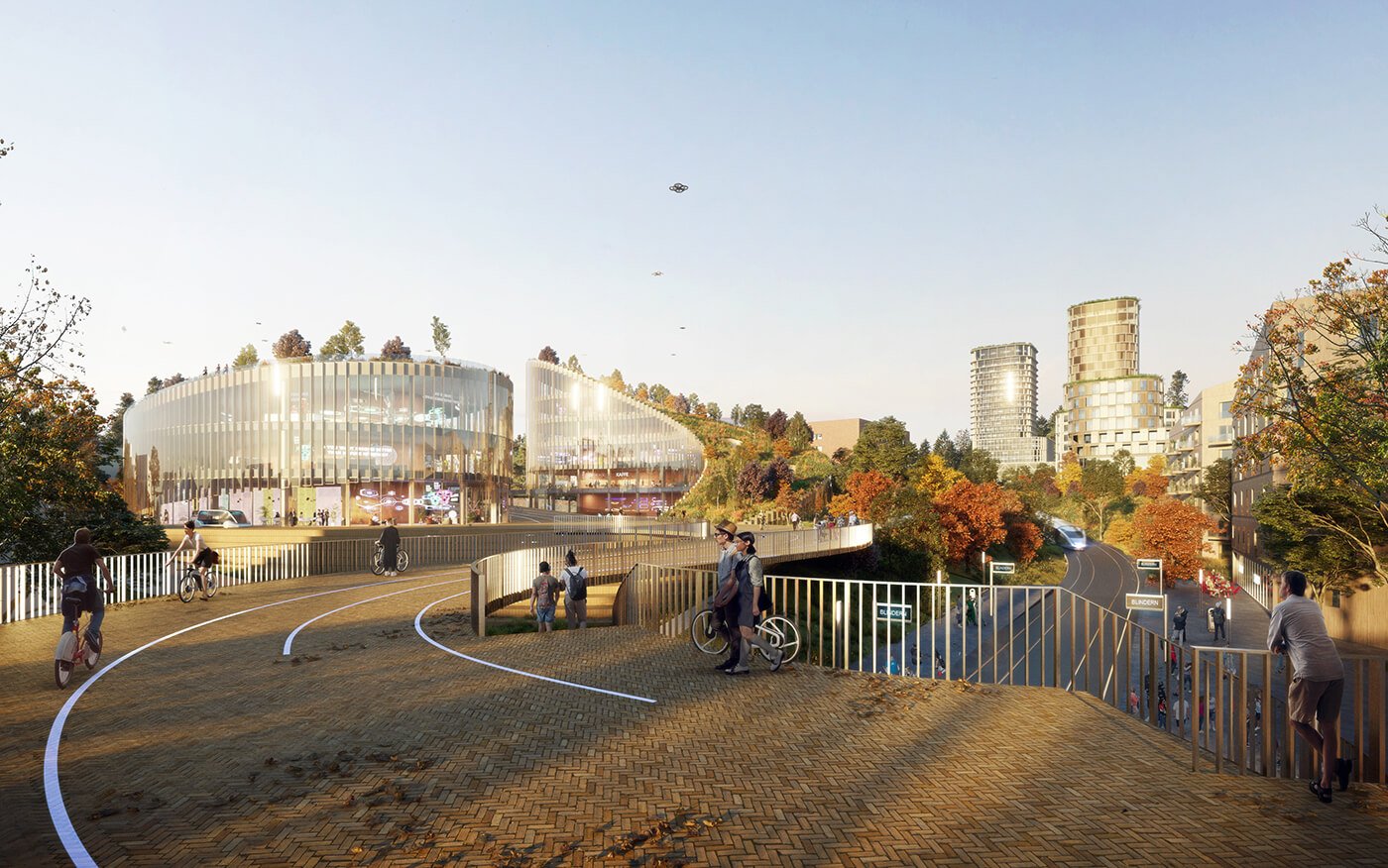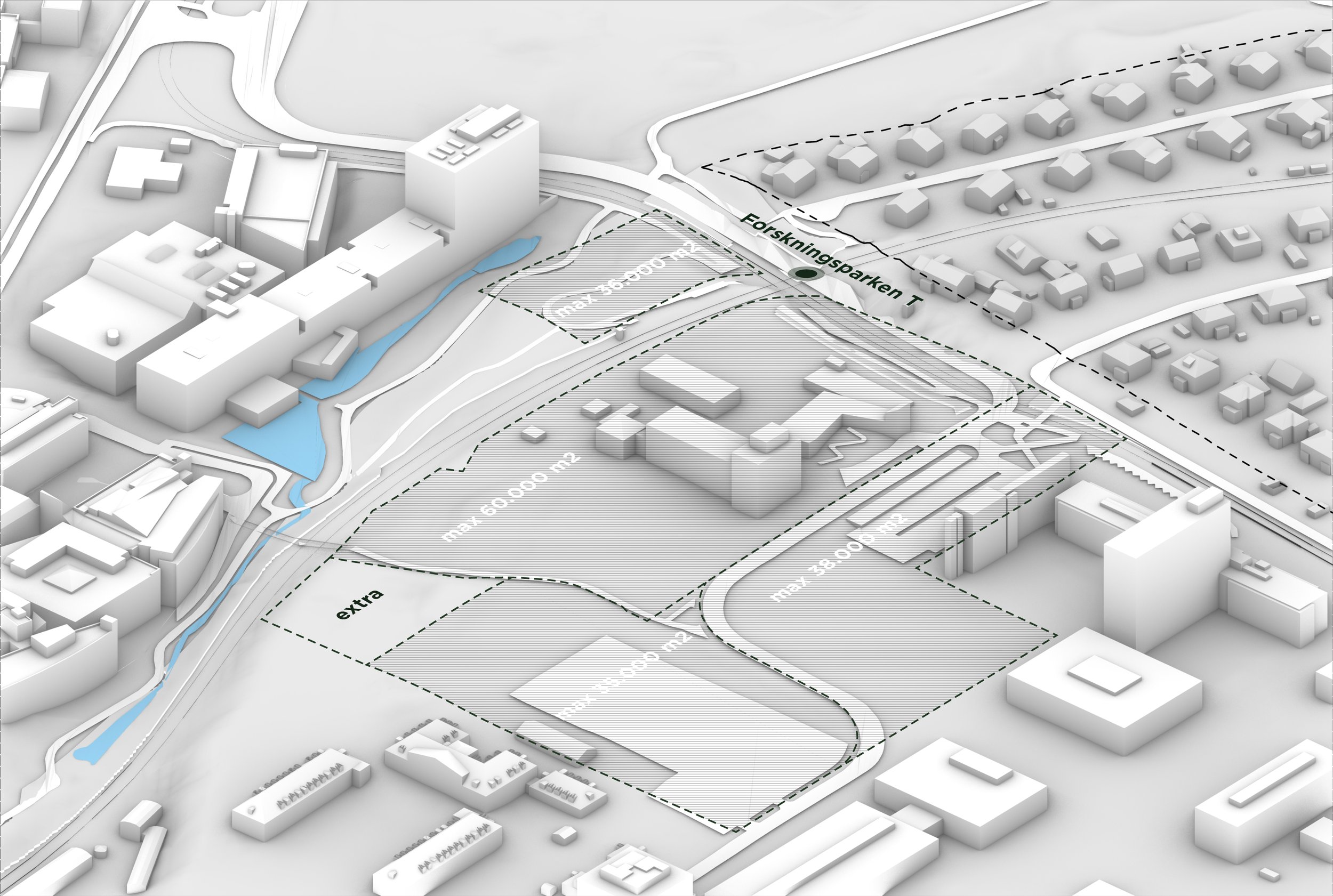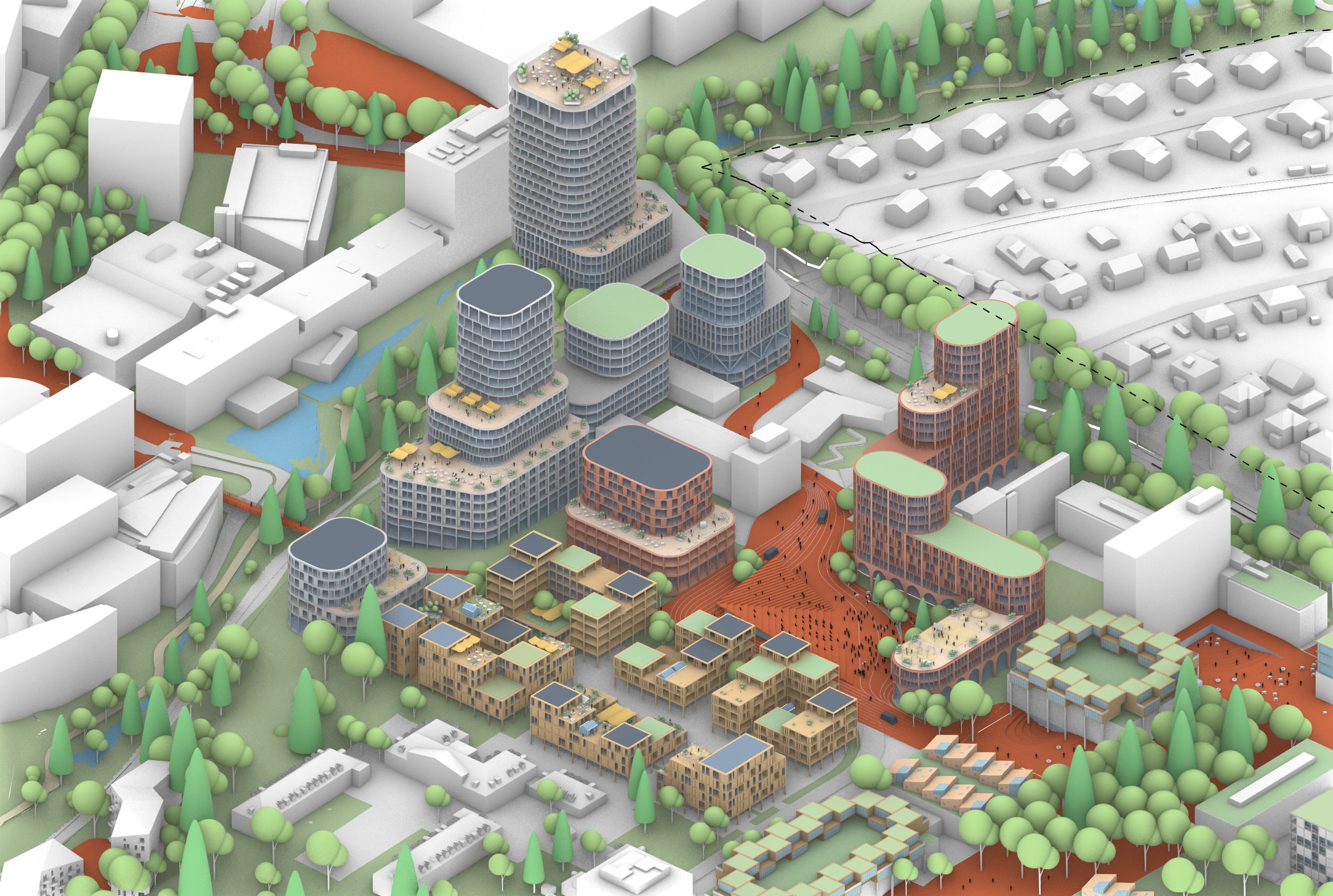-
What the feasibility study may create – A-lab
1. Welcome to Oslo Science City
2. Oslo, Norway and the world during the next decades
3. Why do we need an innovation district?
4. Oslo Science City: Already on track
5. How to finance an innovation district?
6. Gravitational fields of expertise in Oslo Science City
7. Sketches, concepts and solutions
A strong innovation district cannot be built from scratch. It must be built on the shoulders of strong and leading expert communities that already have strong presence in the district. Oslo Science City also builds on a number of projects in the area that are already well underway.
Six principles for a unique and dynamic innovation district
SPACES THAT UNITE AND CONECT
CRITICAL MASS AND MULTIFUNCTIONALITY
SUSTAINABLE DEVELOPMENT AND NATURE
AN INNOVATIVE, ACCESSIBLE AND VIBRANT URBAN AREA
AN INCLUSIVE INNOVATION DISTRICT
MOBILITY SOLUTIONS FOR IMPROVED CONNECTIVITY
PRINCIPLE 1:
Spaces that unite and connect
Physical and digital meeting places must actively stimulate innovation and interaction.
Attractive meeting places must tie Oslo Science City more closely together with leading business and knowledge communities, nationally and internationally.
Meeting places outside and inside will create new links between the players in the area, increase the well-being of locals and provide inspiring experiences for visitors.
Formal and informal meeting places should strengthen public debate, provide the area with a distinct identity and bring the different neighbourhoods together.
MEETING PLACES AS A SOURCE OF MORE INNOVATION AND GROWTH
Good meeting places are physical and digital spaces where thoughts, ideas and concepts are presented, discussed, criticized and further developed. It is in these meeting places that people most easily learn from each other, connect with each other and find ways to share resources with each other. In a dynamic innovation district there are multifunctional buildings where different actors work under the same roof. There are also multifunctional areas where knowledge development and start-up ecosystems are present together with commercial businesses and urban functions.
Innovation requires open and flexible spaces where different disciplines and professions can work together. Premises, concepts and technological solutions are being developed to support such collaboration. Incubators, co-working areas, accelerators, innovation centers and makerspaces are just a few examples for the growing selection of specially adapted concepts intended to stimulate innovation. Universities, schools, knowledge enterprises and cultural institutions have experienced great benefits from opening up premises and areas for scheduled meetings, workshops, conferences and dining, as well as the random encounters that occur spontaneously
INVOLVE, ENGAGE AND SEE OPPORTUNITIES
The meeting places require physical and digital openness at street level, inside the buildings, in the digital meeting forums and in the conference centres. During the last decades, societry has gradually become more closed, partly in response to a rising fear of threats, violence, harassment and other violations. Barriers, locked buildings and floors, security guards and walls increasingly characterize our urban spaces. A dynamic innovation district for the future must show a different and new way.
INTERDISCIPLINARITY AND INTERACTION
A dynamic innovation district is based on closer interaction between actors that rarely meet but have a lot to learn from each other. Students, researchers, authorities, businesses, investors and entrepreneurs must be located close to each other in multifunctional buildings where the actors are co-located on a daily basis. Spatial proximity is important. It is important that small and large companies are offered easy access and proximity to students. This can be achieved through schools for researchers or student associations, through internship schemes and a closer collaboration on specific subjects, master’s theses and doctoral dissertations. By establishing open and dynamic public arenas that bring business, academia, entrepreneurs, government and the financial sector together, innovation and value-creating interaction are stimulated.
SERENDIPITY AND INNOVATION
Innovation is often driven forward by spontaneous and unplanned meetings with professional relevance. This is often referred to as ”serendipity” and such meetings occur more often where meeting places are physical and open. Serendipity is defined as an unintentional discovery in the search for something else. In an article in the journal Nature Communications, Fink et al. (2017) show that when innovation in one field has its origin in another, this happens primarily through serendipity. When meetings between different disciplines, different business actors and entrepreneurs are facilitated, this can provide fertile ground for innovations to migrate between different disciplines and actors. Within innovation research, serendipity is receiving increasing attention. A dynamic innovation district must develop a sufficiently large number of different meeting places so that serendipity can play a role in the knowledge communities, ideally across disciplines.
MEETING ARENAS FOR PLANNED TESTING AND EXPERIMENTATION
Meeting spaces are also places for well-planned collaboration on innovation, testing and piloting. This often happens in spaces and arenas for experimentation and testing of new solutions and technologies. Those who own laboratories and equipment – both private owners, foundations and actors from the public sector – must open their testing facilities to others. An innovation district must develop suitable payment solutions and provide access to sites and equipment for testing and piloting, also to small businesses in the early stages of development. This increases innovation power and creates an inclusive innovation environment.
SOCIAL MEETING PLACES
A vibrant innovation district has attractive meeting places that are available to those located in the innovation district and the population of the city, both during the day, in the afternoon and evening. Such meetings often take place in connection with meals, professional and social events, cultural happenings and other activities on offer. A varied and rich selection of restaurants, cafes, coffee shops and other hospitality venues contribute to an innovative, open and inclusive culture.
CONFERENCES, EVENTS AND FESTIVALS
Innovation – and not least societal innovation – requires open and inviting spaces for discussion where the expert communities meet representatives from the business sector and civil society, and where the population can participate actively. Such spaces are created in the form of open arenas for debate and free stages for expression, both inside buildings and in the outdoor spaces where one can establish atria, amphitheaters and larger groups of seating. To ensure good interaction with interest groups, the business community, organizations and the population in general, open space for public discussion will play a key role in an inclusive innovation district. Internationally leading innovation districts also often establish identity-creating signature events, which can take place in both a physical and digital form. The events provide the participants with a concrete experience of how the innovation district works in practice, by bringing together different disciplines from several institutions that meet businesses and civil society with innovation as a recurring theme. The formula for success lies in being able to exploit the advantages of both in-person events and effective digital participation so as to be as inclusive as possible.
DIGITAL PROXIMITY
Digital meeting places will increasingly contribute to the establishment of innovative networks regionally, nationally and internationally. Over the next decades, VR, digital twins, simulators and digital conferences will affect how we experience digital encounters. To build effective professional networks and secure good interaction with relevant actors – regardless of where they are located – is important. Dynamic innovation districts will be at the forefront in developing seamless concepts for digital and hybrid meeting places.
References for this chapter:
Kamprath and Henike (2019) Serendipity and innovation – Beyond planning and experimental-driven exploration, in The Routledge Companion to Innovation Management (pp.343-360): Routledge. Fink, Reeves, Palma and Farr (2017): Serendipity and strategy in rapid innovation, Nature Communications volume 8Connecting the meeting places
Presently, the areas are built up around two existing independent axes, Gaustadalléen and the University of Oslo/Blindern axis. By connecting the axes through the metro stations at Blindern and Oslo Science Park, the two axes will be linked and form a continuous hub and meeting space.
THE LOOP
Oopen In this area, a loop will be introduced, connecting the four power centres, meeting places and neighbourhoods in Oslo Science City. The loop ties potential development sites together, via a plan programming that allows for a large variety of meeting points and experiences. The loop will ensure interaction between the four centres and support the forces of knowledge gravitation. It will function as a means of transport and social infrastructure between the power centres. It will facilitate both urban connections and knowledge sharing. The loop resolves physical barriers, connects green structures, and is chosen for mobility between centres, neighbourhoods and in and out of Oslo Science City.
FOUR THEMATIC POWER CENTRES
To highlight and reinforce the significance of the strong academic communities in Oslo Science City, we recommend that the thematic gravitational fields are given a physical manifestation and a clear location in the urban space. These four thematic power centres will function as key meeting places that tie academia, the business community and the public administration together in a far more active interaction than we see today. Entrepreneurs and innovators must be given a central role at these centres, with social innovators being especially important. The ability of the power centres to attract expertise and connect different communities is strongly affected by the architectural quality and attractiveness of the district as a holistic urban area. A key premise for succeeding as an innovation district is the ability to achieve a critical mass of enterprises in combination with an attractive and active urban life in multifunctional buildings and urban environments.
DEVELOPMENT POTENTIAL
EXISTING AXE
CONNECT VIA THE HUBS
THE LOOP
Blindern stasjon, Loopen og dScience
Urban planning measures and a powerful start
To reach the goal of creating a dynamic and world-leading innovation district, we propose a number of strategic urban planning measures. We need to achieve a critical mass in development, create urban life and a local mix of programs to ensure that daily needs can be met within walking distance. We need to create a multifunctional area with meeting places for knowledge sharing, business and industry, housing, retail and events that create a vibrant city 24/7. In the central area of Oslo Science City, all prerequisites are in place to create a combination of all these ingredients.
From a city planning perspective, we are keen to start development as quickly as possible and build on the many projects that are already under development. We start from the hubs that already exist in the district.
We focus in particular on an epicentre from where the innovation can evolve and grow. Experiences from other innovation districts show that this is the strategy that provides the most promising potential. In the epicentre, the Loop will be established, developing sustainable connections to the other neighbourhoods and outwards to the rest of the city. The Loop is a route that will connect new and old public spaces, existing and new signature buildings and public attractions like a string of pearls through a strong urban design.
The Loop will provide a visible identity for the innovation district. The Loop, supplemented by internal and external cross connections, creates the network where distinct neighbourhoods can emerge. The Loop is a city planning vision that displays Oslo Science City’s role and function and builds upon the six guiding principles of the concept.
START FROM THE HUBS
Public transport hubs have an inherent potential as portals to Oslo Science City. The Loop provides an opportunity to connect Oslo Science City directly to these portals while also emphasizing the goal of promoting public transport.
START FROM DAY 1
To achieve the future goals, we must create a catalyst and put Oslo Science City on the map now. If we wait until 2030, we risk losing momentum.
CREATE AN EPICENTRE THAT GROWS
The Loop is an opportunity to strengthen the links between the four gravitational fields and the different neighbourhoods, by letting the epicentre grow.
THE VISION FOR OSLO SCIENCE CITY
The Loop is a physical manifestation of all Oslo Science City has to offer. A concept that supports all the principles that our concept is founded on.
The central area
Near Oslo Science Park station, up towards the campus at Blindern, we propose a larger development area with space for new businesses, corporate headquarters, research and university facilities and a sustainable residential housing quarter. The Loop in this central area leads straight through the station building and down towards Frederikkeplassen. In the middle of this new development area, we define a square for everybody. A new democracy square that connects the new development to the old campus and to the shortcut towards Oslo Science Park and SINTEF. The democracy square is partly elevated to create an open and inclusive area. It houses the new innovation hub: House of Democracy.
In the central area, we strengthen the two existing transport hubs with a larger hub at today’s Oslo Science Park station and officially rename this Oslo Science City Station. We also strengthen Blindern station with a new strong station area including a new connecting bridge for pedestrians, cyclists and other visitors. Around both transport hubs, significant new developments with signature value and mixed functions are planned.
By connecting Gaustadalléen and the Blindern axis via new station areas, the Loop is created, linking the existing campus area at Blindern to new developments, right across the earlier barriers created by the metro, over towards the areas at Nedre Gaustad.
The route choice for the Loop is adjusted to follow the course of the most active streets and the areas with the largest development potential. The Loop connects to and flows through urban and natural landscapes of different character.
Meeting point
Existing development potential
Urban structure with loop into the street network
Development with formation of a square in the middle
Active ground floors at street level
An urban, vibrant city centre
Programming of strong neighbourhoods that are linked together
The neighbourhoods of the innovation district will have a distinct local identity. They should also contain urban spaces and a multifunctional urban range of services that facilitates well-functioning and characteristic local communities where functions, activities and other services offered are available within a 15-minute radius. The concept is based on ideas about the city being open, public and accessible to all. By analyzing, discussing, co-creating and defining, it is possible to identify the strengths of each neighbourhood. Through targeted and site-specific solutions and quality architecture, identity is built, with squares and buildings acting as generators so each neighbourhood can grow on its own terms and as an integrated part of the urban fabric. This can best be described as architectural acupuncture.
In addition to attractive urban spaces and neighbourhoods that are seamlessly interconnected by green mobility solutions, our recommendations support the Oslo campus strategy’s objective of further developing Oslo into a leading and attractive knowledge city and economic region in Europe. Hence, the city plan is not solely an ambitious strategy that helps achieve the desired concentration/ critical mass of business activities and other important functions. It also coincides to a large extent with the municipality’s strategy for strengthening green mobility and densification around public transport hubs. In addition, the city plan provides a holistic development approach across sectors and enterprises in an overall framework for physical development, where the different parts of the innovation district can function as innovative urban areas and testing arenas for new solutions to society as well as for businesses.
The emphasis on strong neighbourhoods is an important component in the development of an interconnected innovation district. This feasibility study functions both as a detailed and comprehensive knowledge base for strategic urban development, including municipal, regional and state planning processes.
DEFINING FUNCTIONS
Through analysis, discussion and studies, a program with the right mix of functions (housing, business, knowledge, urban life, culture, nature, etc.) is defined for each neighbourhood
PROGRAM, FUNCTION AND IDENTITY
Each neighbourhood contains a mix of program and function, providing a clear identity. Oslo Science City will be a collection of dynamic neighbourhoods with their own distinct strengths. Together, they form a whole.
CALIBRATION OF NEEDS
Each neighbourhood will consist of a mix of areas with different uses, but will also have a specification. By calibrating the balance, each neighbourhood is given a different character.
The neighbourhoods
The neighbourhoods of Oslo Science City have both historic roots and are geographically defined. By trying to see past existing limits, we find neighbourhoods that are in natural walking distance from each other, have similar topography, an identity of their own and distinctive architectural characteristics. A dynamic Oslo Science City needs strong and attractive neighbourhoods where you can build a basis of own functions, activities and programs.
RADIUMHOSPITALET AND OSLO CANCER CLUSTER
Her finner man i dag en sterk innovasjonspark som videreutvikles tett inntil Radiumhospitalet og fremmer et sømløst samarbeid. Med tiden vil det eksisterende konseptet gi sterkere tilstedeværelse av Big Pharma, mer forskningsaktivitet, plass til selskaper som vokser ut av inkubatoren, mer undervisning , forsker/gründer hotell etc. Dagens Campus Radiumhospitalet mangler i dag et «byliv» og flere møteplasser. Utfordringen er også at man ligger noen kilometer fra selve aksen i Oslo Science City. I vårt konsept løses dette gjennom effektive mobilitetsløsninger.
NEDRE GAUSTAD
At Nedre Gaustad, there is a unique and attractive community with dense features, located in the green belt that connects the district and the centre with Øvre Gaustad and marka, the forested nature areas around the city. Important innovation and research facilities are already located in the neighbourhood, and we suggest strengthening its identity through innovation hubs, incubators, urban commercial streets and green elements pulled into buildings and onto roofs.
ØVRE GAUSTAD
The new National Hospital at Gaustad will dominate this neighbourhood. Combined with the proximity to Nordmarka and the park-like surroundings, this district will further develop its particular qualities of well-being, biological diversity and rich, lush nature. We suggest constructing a square, a meeting point between different hospital units at the end of Gaustadalléen. The connection leading down to Blindern metro station will be elevated across the ring road. The development of active building facades will strengthen the area and provide an environment that is both urban and green.
BLINDERN
We suggest to significantly strengthen the innovation ecosystem through multifunctional solutions, by facilitating the establishment of enterprises, offering scaling opportunities for start-up companies, more housing and vibrant squares that are activated by open facades facing the street and roof spaces. This is described in more detail in our descriptions of the central area, the four power centres and the Loop
MARIENLYST
Marienlyst will be a collaboration partner of Oslo Science City, but the area will be developed on its own terms with its own vision and goals. Here, there will be meeting places for students, children, youth, sports, culture and the innovation ecosystems. It will also provide premises and communication arenas for start-up enterprises and organizations in the area. Marienlyst is planned as an area for recreation and social gatherings for students, research communities, academia and businesses. Varied high-quality housing and commercial premises will be developed here.
CAMPUS ULLEVÅL
Campus Ullevål will be a centre for research, innovation and start-up enterprises within climate, energy and the environment. With large hotel and conference facilities at Ullevål Stadium as its closest neighbour, it will be possible to facilitate and organize conferences, trade fairs and festivals, and create a valuable meeting place both locally, nationally and internationally. The research institutes NGI, IFE, NIVA and NILU are planning to be physically present at the new Campus Ullevål from 2024 and cooperate to establish this as a campus and a power centre for research and innovation within climate, energy and the environment.
MAJORSTUEN
Majorstuen is a transport hub. The planned train line to Fornebu and the development of Majorstuen station provide space for the commercial activities of the future and will help transform this important hub into a natural gateway to Oslo Science City. This improves the connection to Frognerparken, and the green belt will lead through Oslo Science City and strengthen the location of Chateau Neuf with its public square. We also suggest a new connection road for public transport, autonomous buses and pedestrians, cyclists etc. that will be linked to the Loop.






























